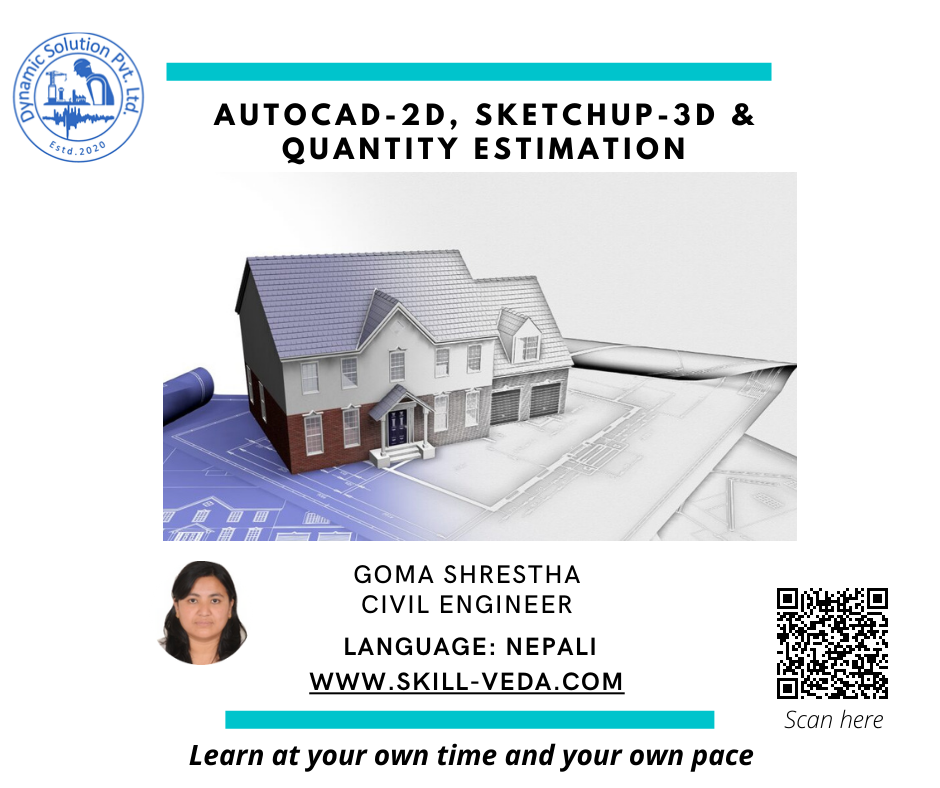AutoCAD-2D, Sketchup-3D & Quantity Estimation
Description
AutoCAD is a computer-aided design software developed by Autodesk company. It allows drawing and editing digital 2D and 3D designs more quickly and easily than by hand. AutoCAD is a global application. It is being used globally by product development teams, manufacturing facilities, medical professionals, in educational institutions, by professionals and engineers. AutoCAD helps the user to develop, modify, and design better infrastructure, deliver scalable and feasible building assignments, supervise production finances, and foresee project results.
SketchUp is a 3D modeling program that allows you to create 3D models of whatever you want. You can make anything from a house to a car to a human or animal. SketchUp has many different applications, including architectural design, manufacturing, and even game design. While SketchUp is mainly used for creating 3D models, some users have found ways to create animations and interactive models in this program.
An estimate for any construction work may be defined as the process of calculating the quantities and costs of the various items required in connection with the work.
Before the start of any work for its execution, the owner of the builder should have a thorough knowledge of the volume of work. The minutest details can help him understand if the work can be completed within the stipulated time frame and budget. It also enables him to understand the probable cost that may be incurred to complete the proposed work. Therefore, it is necessary to list the probable costs or develop an estimate for the proposed work from its plans and specifications.
What Will I Learn?
- Basic Tools of AutoCAD
- Land measurement and plotting in AutoCAD
- By-Laws and Right of Way Consideration while Designing
- Understanding Planning Criteria of Building
- Design of Architectural Drawing (Plan, Elevation, Section, D/W Schedule, Location plan, Site Plan)
- Structural Drawing and Detailing using NBC 201
- Blueprint measurement and area calculation Technique using AutoCAD.
- Introduction to Basic Tools for 2D and 3D Interface. Basic Tools of Sketch-Up
- Import plans on Sketchup
- Use tools to draw 3D
- Import Objects on Model
- Modify the imported objects as per use
- Create Animations and export to video
- Basic Excel techniques for Beginners
- Analysis of Norms and District Rate
- Visualization of Drawings
- Quantity Estimate
- Rate Analysis
- Preparation of BOQ
- Preparing Running Bills
- Preparing Bar Bending Schedule
- Property Valuation and preparing Reports
Topics for this course
Day 1: Software Installation and General Introduction to AutoCAD
Day 1 : software installation and general introduction to autocad43:37
Day 2: Introduction to Draw Tools, Status Bar.
Day 3: Land Measurement and Plotting in Autocad
Day 4: Introduction to Modify Tools and Layers
Day 5: Introduction to Area Conversion and Naapi App
Day 6: Design Criteria and By-Laws and Thumb Rule
Day 7: Planning Of Building
Day 8: Dimension & Text Setup
Day 9: Floor Plans
Day 10: Building Elevations
Day 11: Section Drawing
Day 12: Finalizing Architectural Drawings
Day 13: NBC 201 and Structural Drawing(Foundation, Column)
Day 14: Structural Drawing(Beam, Slab, Others)
Day 15: Sketchup-3D
Day 16: Rotating, Scaling, Grouping and Measurement Tools
Day 17: Painting creating Video
Day 18: Format Preparation
Day 19 Rate Analysis and Quantity Estimation
Day 20: Brickwork
Day 21: PCC, PCC for RCC
Day 22 Estimation of Rebar, Formwork, Plastering Painting
Day 23 Estimation of Formwork, Wood Work and miscellaneous
Day 24 boq and summary sheet
Day 25: Bar Bending Schedule
Day 26: Property Valuation and Report Preparation
Day 27: Preparation of Running Bill
course materials and software link
Installing sketchup
About the instructor
15 Courses
312 students


